|
RCT2 Hotels
an RCTspace Tutorial Team tutorial.
written and produced by marinersfan59
Billerica Bay (xophe) | Porto
Cristo (x250) | un-named (marinersfan59)
| Weather Wonders (xophe)
Klamath Lake (RCTNorthWest) | Pacific
Island (RCTNorthWest) | UHH Hotel (rwadams)
Sherwood Heights (rwadams) | Winston
Ritz-Carlton (rwadams) | The Hilton (rwadams)
The Bellagio Hotel & Casino (Emergo)
| Turistica (Emergo)
Billerica Bay Hotel, by Xophe (VP Winner:
June 2004) (Back to top)
Click here to
download Billerica Bay by Xophe, member of RCT:Fusion
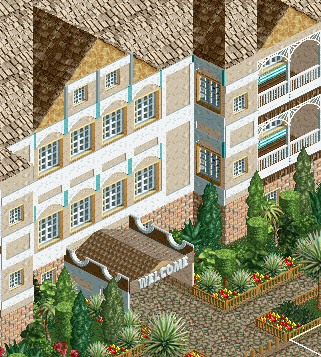
Entrance to the Billerica Bay Hotel.
Notice his use of plants around the pathway and covered entry, how
they are in an orderly fashion. Most hotels don't just randomly
place plants, they're in a pattern, which draws attention to the
area.

The back side to the hotel.
In this screen, the hotel balconies have a great view of the beach
and the water around them. In this particular hotel, the balconies
are set within the walls (contrasting porto cristo).
Xophe does a nice job here in varying his rooves, which takes away
from the normal "repetativeness" of most hotels. He also
make good use of the layering technique by placing the white accent
walls over the windows, which helps tone down the blocky appearance
of most hotels.
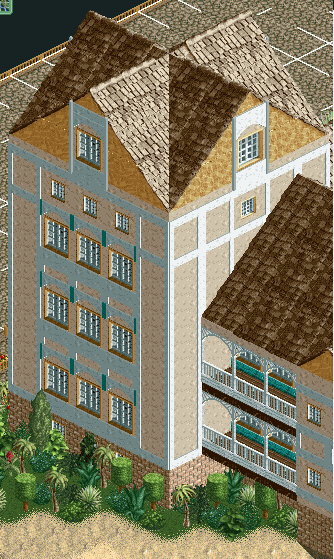
Corner Tower & hotel suite
This picture shows more of the layering and ability to change the
building's entire appearance with just using the extra layer that
most neglect to take advantage of. Also look at the balconies closer
in this view in order to see a very popular format, using the western
walls and Victorian arches. I'm not saying to copy this balcony
type, but it should give you ideas.
Porto Cristo, by X250 (Back
to top)
Click
Here to download Leviticus/Porto Cristo Resort by X250, member of
RCT:Fusion
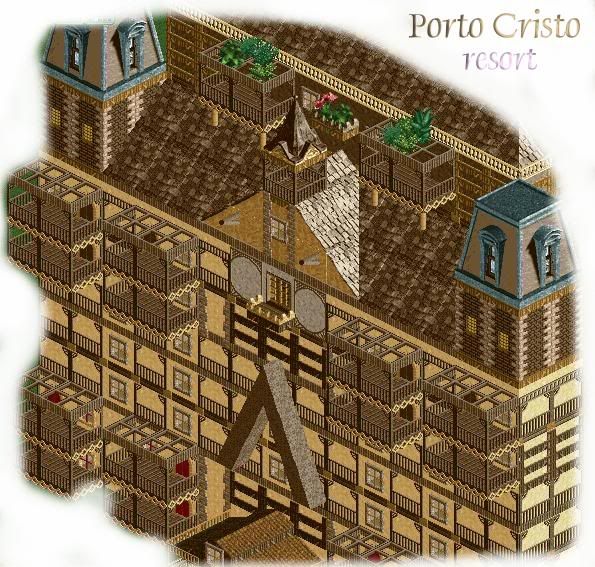
Front facade, upper levels.
X250 does a great job here of layering, but uses it in a different
way, to give a different feel to the building. He uses his brown
colors, mud walls, fences, and great red doors to give this hotel
a Spanish/SouthWestern feel. It's also very noticeable that his
balconies come outside the walls of the hotel. This is the 2nd type
of balcony, and can also be very visually appealing if done right.
A major thing that this type of balcony usually could use is angled
base blocks and arches on the bottom. They add a great more modern
look to the building, but are also not for all hotels to use. X's
hotel works better without them because of the style of the building
itself.
You can also see his style of roofing, and how he includes the two
towers with a point in the middle. This is very visually appealing,
but needs to be done with special care to detailing if it's to be
done right. He did a great job of making these towers too.
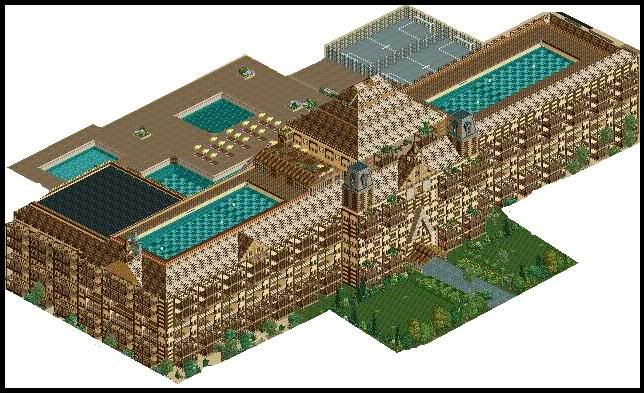
Overview of the resort
I'm posting this image to show the massive size of some of these
hotels. They are, by nature, very large buildings that need detail
to be kept up throughout the whole project.
Another key feature in this hotel that I'm showing is the pools.
Almost every luxury hotel that you see will have a pool in it. They
can vary in sizes and shapes, but pretty much every hotel should
have a pool included. I've even seen some with all-out waterparks.
Un-named, by marinersfan59 (Back
to top)
Download Unavailable at this time
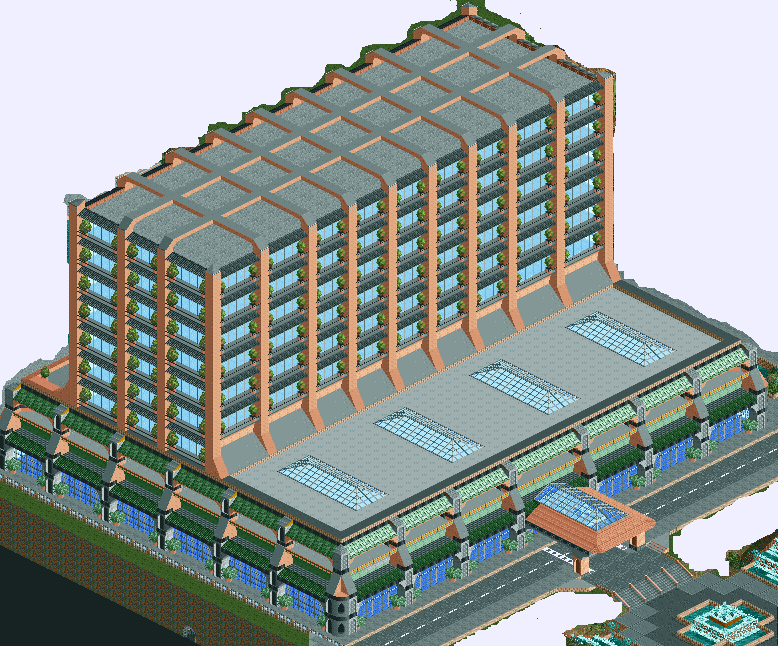
Overview of the hotel.
Click
image to enlarge
In this screen, I tried to stay away from the ordinary shape of
a hotel by making the balconies in a new way. On the bottom, they
balconies are built in to the hotel, while on the upper floors,
they are actually both inside and outside the structure. The pilars
going up the sides add two effects; they give the appearance of
a very structurally strong building, and they take away from blocky-ness.
The plants on the balconies break up the colors and give each balcony
a little bit of comfort. You can see below how I made the lower
balconies more in-depth and used various scenery to make it look
good.
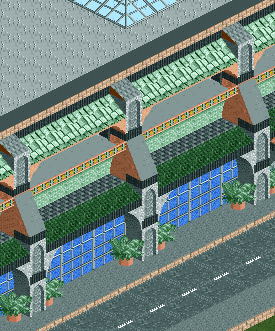
zoomed view of lower levels
It's important to know that in almost every luxury hotel, there
are no actual hotel rooms on the first level. There are, however,
conference rooms, offices, and other features that can be unique
to each hotel. On the lower levels, you're free to do whatever you
want to make a good design. I chose to follow a major structural
idea (narrow the building as you go up) to make the first, which
happens to be the tallest, floor. I also blended this idea with
the first level of hotel rooms.
Also shown are some planters. As said before, it's important to
have a very well organized landscaping plan around the base of the
hotel, and to block off as little as possible. Since this particular
hotel was in front of a sidewalk, and had no room to do this, I
put planters in the corners to break up the sharp corner feeling,
which shows blockyness.

Entrance to hotel
Click
image to enlarge
Every hotel should have a nice entrance and drop-off point. The
guests need somewhere for their luggage to be brought in, without
having to carry/wheel it across a parking lot. This also makes for
a great place to make a hotel in your own style. I, for example,
chose to make a fountain and waterfalls to welcome my guests into
my hotel. It looks much better when you do this, and can make the
environment that the hotel is in much better. Also another (optional,
but good looking) option would be to add a parking lot, as seen
in xophe's Billerica Bay and Weather
Wonders. I will be adding one in for this hotel too, but haven't
gotten around to it yet.
Weather Wonders Hotel, by Xophe (Back
to top)
Download Unavailable at this time
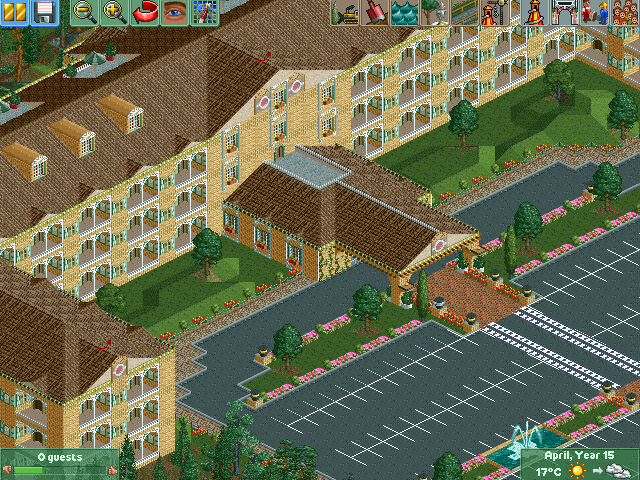
Overview of hotel
Xophe follows up his great hotel in Billerica Bay with creating
another magnificent one in Weather Wonders. He covers all of the
other principles set forth on this page with extreme precision.
The roof of this is an excellent example of how ToonTowner's Spanish
rooves can be used, and he uses quarter blocks and overlay windows
very well with the windows on the roof. Not much landscaping was
done in the front of this hotel at the time of this screen, but
it still is an amazing hotel with another very clean appearance.
Klamath Lake Resort, by RCTNorthWest (NewElement
Runner Up) (Back to top)
Click
here to download Klamath Lake, by RCT:Masters
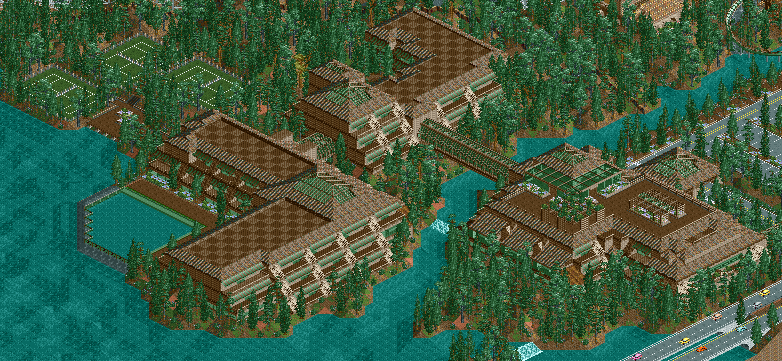
Overview of the hotel
Click
image to enlarge
In this overview, it's pretty obvious that RCTNW is making his
resort differ from normal rectangle shaped hotel buildings. He uses
a very spread out approach, in combination with a short building
of only 3 floors. This way he's not blocking out any views of any
other scenery or rides around it, including the nice woodie that
passes by in the background.

Parking lot and entrance
In this screen, you can see a good view of the greenhouse on top
of the main building of the hotel. This is a good example of how
tinted glass can add a nice effect to the theme of a hote, shown
by the bridges, the restaurant, and the greenhouse. He also makes
a very nice and neatly organized (while keeping the woodland theme)
parking lot in front of the hotel for the guests to park their cars.
This hotel also includes a feature popularized by Disney, a monorail
station inside the hotel. This adds to the uniqueness of this particular
hotel, a feature that every hotel should strive to have.

Balconies and roofing
Click
image to enlarge
In this screen, the thatched roofing is shown closely, which is
a very good method to make a large flat roof look interesting. The
balconies also have a design that RCTNW loves to use, the extruded
balcony system. Every floor's balcony is brought out one more tile
than the one above it, giving it a strong structural design and
a very mind-pleasing look. He also uses the awnings above half of
the balcony to give each one more depth and to take away from the
fact that the walls aren't layered.
Pacific Island Resort, by RCTNorthWest
(VP Winner: April 2004) (Back to top)
Click
Here to download Pacific Island resort, by RCT:Masters
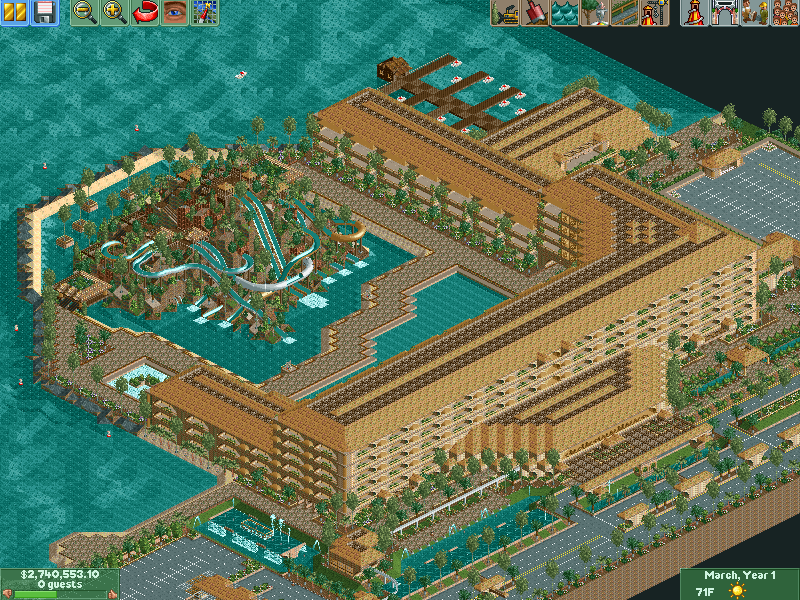
Overview of the hotel
Click
image to enlarge
As seen in the overview screenshot, the hotel takes a U-shaped
design, and RCTNW uses water to his advantage very well. The hotel
has many features, including a waterpark, a multi-level parking
garage, a near-by main road, fountains, ponds, and even docks. The
options of add-ons to hotels are endless, which is very well shown
by RCTNorthWest here.

Entrance to hotel
RCTNW shows off an interstingly shaped and very large entrance
area in this screen. This provides cover for those getting dropped
off at the hotel, and this area also houses a monorail station on
the upper floor. He uses good landscaping (especially for the scenery
available) to add more color to the building, and the trees to add
more color to the upper floors.
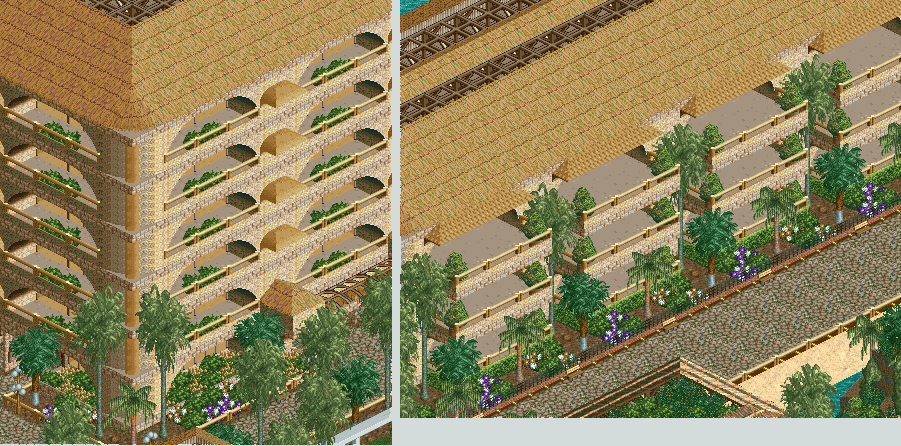
Balconies close up
Click
image to enlarge
In this screen two different types of balconies are shown. While
similar in design, one type stays inside the building, while the
others are brought outside. This gives the building more to look
at, as the style changes partway through. I'd also like to point
out thta the face of the building isn't completely flat when the
balcnies are set within the walls. The 1/4 blocks, in combination
with the brick wall and wooden fences give the appearance of more
depth to each section. As he gets to the corner, RCTNW doesn't just
settle for a pointy corner. He makes the walls curve, and added
a pole to avoid a blocky looking edge.
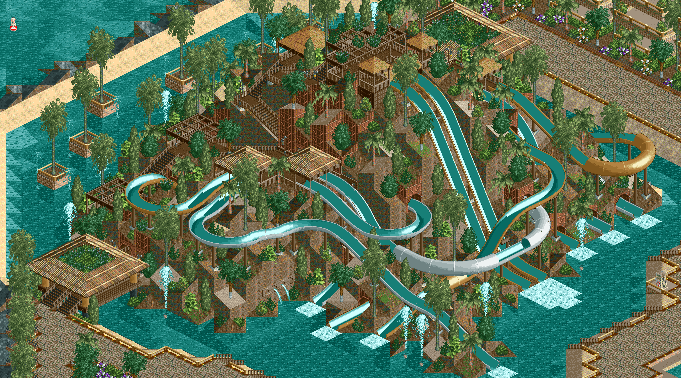
Waterpark
Here's an idea that is rare to find in hotels, or even parks. Here,
RCTNW makes a great-looking waterpark situated on a large mountain,
while using minimal scenery items. He forms the land perfectly,
and uses the waterslides to give the mountain a better appearance.
His use of water features, like the fountains and water spouts,
around the area give it more of a waterpark feel. He also uses the
whitewater at the base of each waterslide to make it look more realistic.
He's done a great job of making this island look like a good waterpark
to go along with a hotel.
Universal Hollywood Hills, by rwadams
(Back to top)
Download unavailable at this time

Overview
Look at the size of this hotel. It's monstrous and it keeps
it's great detail and design without becoming repetative. One of
the techniques to combat repetativeness is his use of the extruding
balconies. Although they are still vertical, it gives the illusion
of angled building, making it look different. This screenshot also
shows all the different colors that he used to make this hotel visually
appealing.

Zoomed in view
One thing that I really like about this screen is how it uses the
foliage to hide blank walls, and break up the white that he used
so much in this hotel. His use of red and yellow lines around the
glass windows also make the hotel look more attractive, and it gives
this hotel it's style.
Sherwood Heights, by rwadams (RCT Olympics
gold medal winner) (Back to top)
Download unavailable at this time
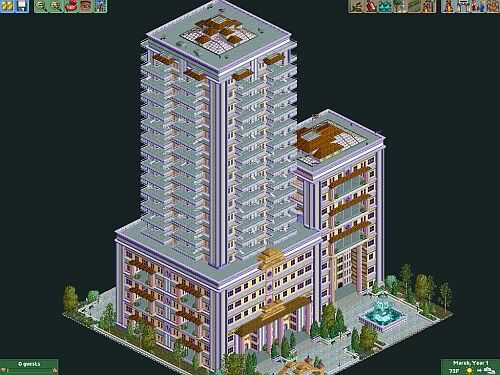
Overview
rwadams' latest hotel, Sherwood Heights, is another fine example
of great architecture. Although smaller than some past creations,
this hotel makes up for it in detail. He fine-tuned every aspect
of this hotel trying to make it look the best that it could, and
it turned out looking very nice. This could be Rog's strangest color
scheme, but it actually works together very well on a structure
like this.
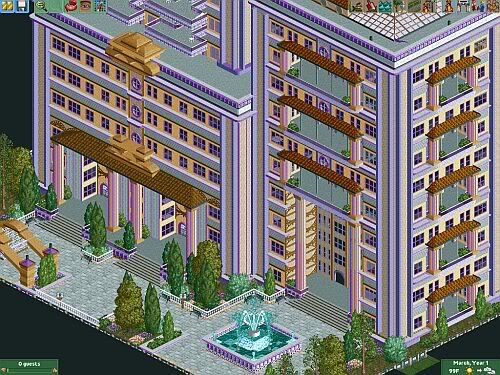
Front Side
The area around these two buildings looks great because it has good
surroundings. The arched entry way, the foliage, and the beautiful
fountain all add up to a great base for the buildings, setting up
for a great overall appearance of the hotel.
left building:
The pillar work on the front side of this hotel is excellent. They
aren't too tall, but not too short, which is often a problem that
people run into with pillars. The front entry looks great with the
1/4 tile art above it, and the foliage in the area. Also, another
good thing that seems to be used a lot lately is the art deco blocks
in the corners. They aren't meant to be an important part of the
building, but just there for decoration to break colors up and add
depth.
right building:
One thing that's more noticable on this building, but still exists
on the other, is the crown moulding used to break up floors. This
is a very good use of this particular scenery object, which is also
good for rooves of smaller buildings. His use of the pillars for
the balconies here also creates a very good appearance, but an important
thing to remember when doing this is to have something below it
that holds them up (an upside down angle or arch).
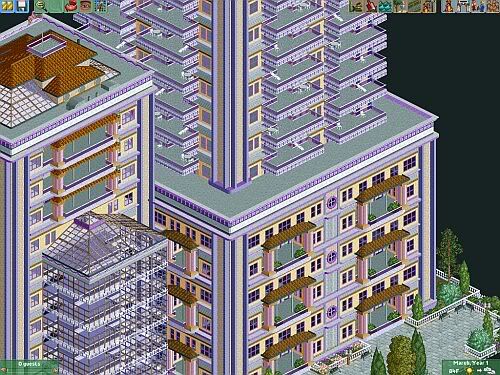
Back Side
The only other thing that I wanted to point out on the back side
of the building was the big glass part. This provides a chance to
see inside of the hotel. This provides a chance to get even more
creative and detailed with the hotel. In areas like this, you can
put many things, like lounges, game rooms, arcades, greenhouses,
even pools. The limits are endless with something like this, and
these opportunities should never be wasted.
The Winston Ritz-Carlton, by rwadams (NewElement
Super Runner Up) (Back to top)
click
here to download The Nascar Experience, by RCT:Masters

Overview
This overview shows that rwadams is not using a basic cube-like
design, but rather an abstract shape. The pool splitting the two
towers apart is a good idea to break up the hotel from being repetative,
and also presents it as a higher-class hotel, as this idea is seen
in many higher-end hotels. Another thing that Rog does with this
hotel is that he names it after an actual hotel chain that is known
for their prestige and excellence. This makes it so that you have
to build it to a certain standard, but when done right, like with
this example, it makes it much better.
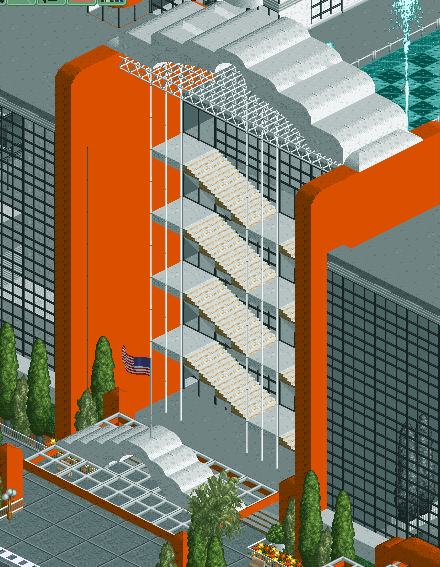
Staircase
A very unique feature of this hotel is its outdoor staircase. Things
like this are what make hotels great. An important part with all
hotels that you make is innovation, and rwadams did very well in
making this area of the hotel.
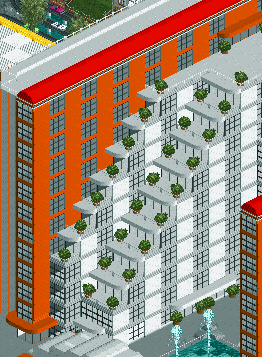
Balconies
One of the first things that you'll notice about this hotel
is that it doesn't have any balconies on the towers at all. In order
to give the towers depth, rwadams built into the pool deck with
some smaller white buildings with the stepping balconies. This gave
the towers shape, and the stepping balconies gave the white buildings
a better design so that they don't look too plain either.
He also used foliage to break up the pure white of these inside
buildings, because without the bushes, it would be a much less interesting
building.
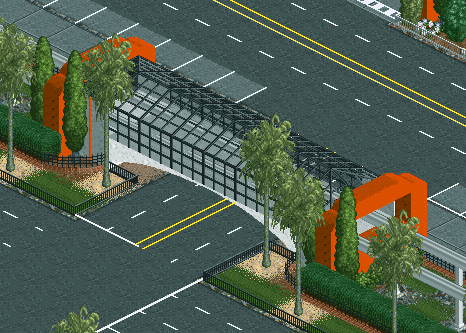
Bridge
This screen is an example of the surroundings which give the
hotel a much better appearance. He doesn't just stop with the hotel,
he created a transportation hub to add to it. Also seen in this
picture is the colors that he used are the same as in the hotel
and the monorail station. The colors made the bridge and station
seem to fit in and added a great feel to the area.
The Hilton, by rwadams (RCTspace VP
Winner, Dec. 2004) (Back to top)
Click
Here to download South Beach Amusement Park by rwadams, member of
RCT Masters

Overview, click for full size
There isn't much to say from the overview in this screen that won't
be covered by other screens, but I just wanted to show the overall
appearance, landscaping, and nearby things (like tennis courts,
hot tub, pool) that he's included here. One thing that should be
noticed here is that the smaller entrances to the hotels also have
little decorations around them, instead of just plain doors.
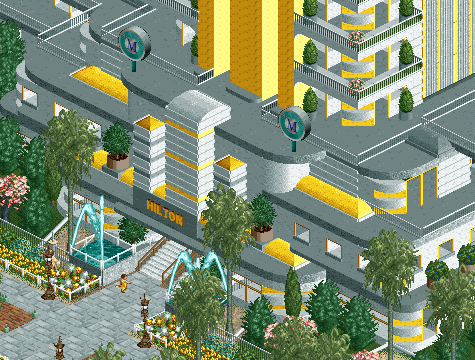
Entrance
The entrance facade is a very good example of fine detailing. He
gave every area texture by using the art deco pieces, and the glass
windows he used also make it appear a lot more interesting. This
is very good example of 1/4 tile work, and people looking to improve
in that area should definitly strive to do detailing this well.
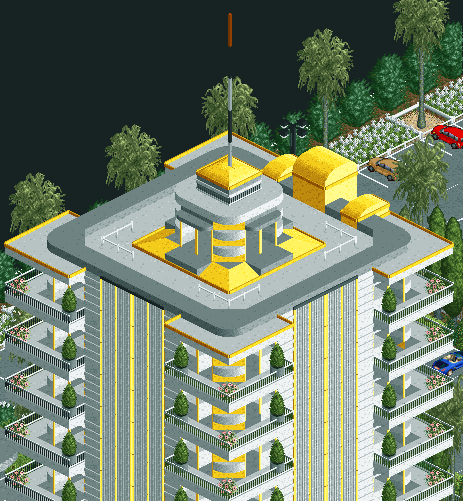
Top of Tower
The balconies in this area are very well done. The bushes on the
end and the flowers in the middle make it more interesting to look
at. They are coming out of the hotel 1/4 tile, which helps to add
depth to the tower. The observation deck is also a very original
idea, and very well executed.
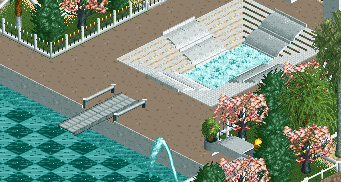
Hot Tub/Pool
The hot tubs (there's one on the other side of the pool) are pretty
cool to look at with the stairs leading down to the whitewater.
This was a good use of scenery that wasn't meant to be used in that
particular way, but it works out fitting perfectly. The diving board
is also a different approach than many others that have been around,
and the non-railing board makes it appear more like a springboard
than the usual platform diving board made by mini golf paths or
footpaths. He also adds great landscaping around the area, giving
it a more secluded appearance.
The Bellagio Hotel & Casino, by Emergo
(Back to top)
Download unavailable at this time
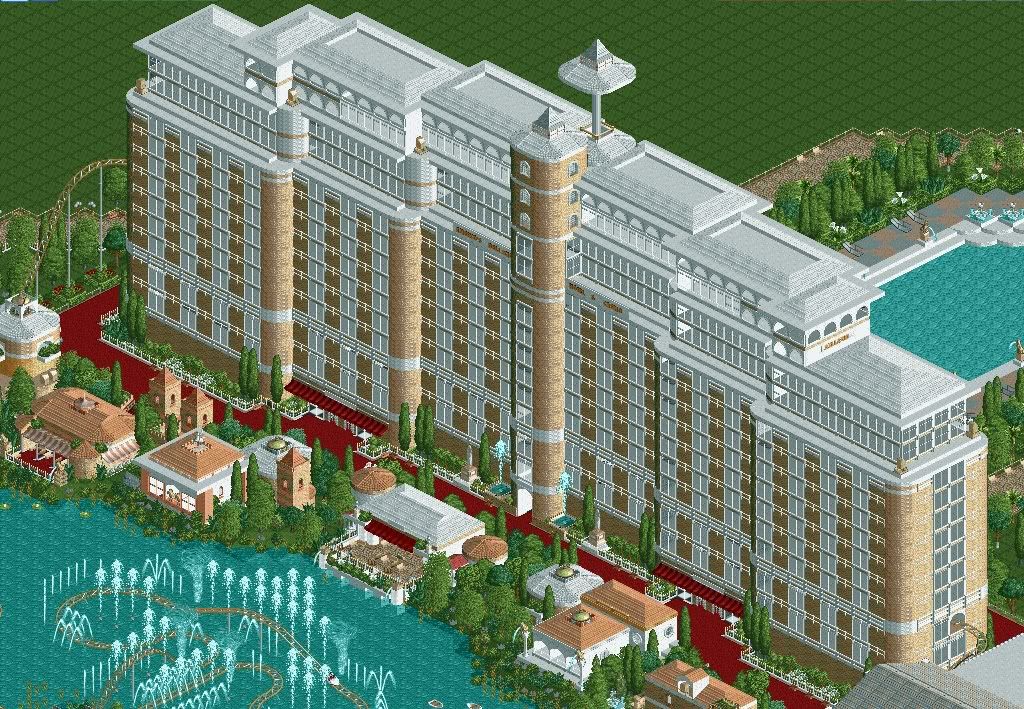
Overview from front
Click
image to enlarge
Just a note that Emergo wanted to point out, this is NOT a recreation
of the Bellagio Hotel & Casino, but a hotel based on the famous
resort. You'll notice the main difference being the missing 3rd
wing. This isn't to say that the hotel doesn't look great though.
In the above screen, you'll see the hotel with the most memorable
thing about Bellagio, the fountains. Not only does she create a
very nice looking formation, but also has a rollercoaster interacting
with them. You'll also notice that on the hotel side of the fountains,
there are plenty of shops, restaurants, and a beautiful viewing
area.

The Pool
Click
image to enlarge
The Bellagio hotel is known for it's high standards, and the pool
at Emergo's resort is no exception. The statues spitting water and
the fountains at the entry stairs not only show the luxury of Bellagio,
but also match with the color scheme of the hotel itself. Things
like this also add detail to a normally plain concept. The dense
trees around the pool also give a feeling of privacy, seclusion,
and exclusivity, all things that the real Bellagio strives to achieve.
Another thing to be noticed is the snack café/bar near the
pool. One thing to be noted in Vegas is that you're never further
than a 5 minute walk from a drink.
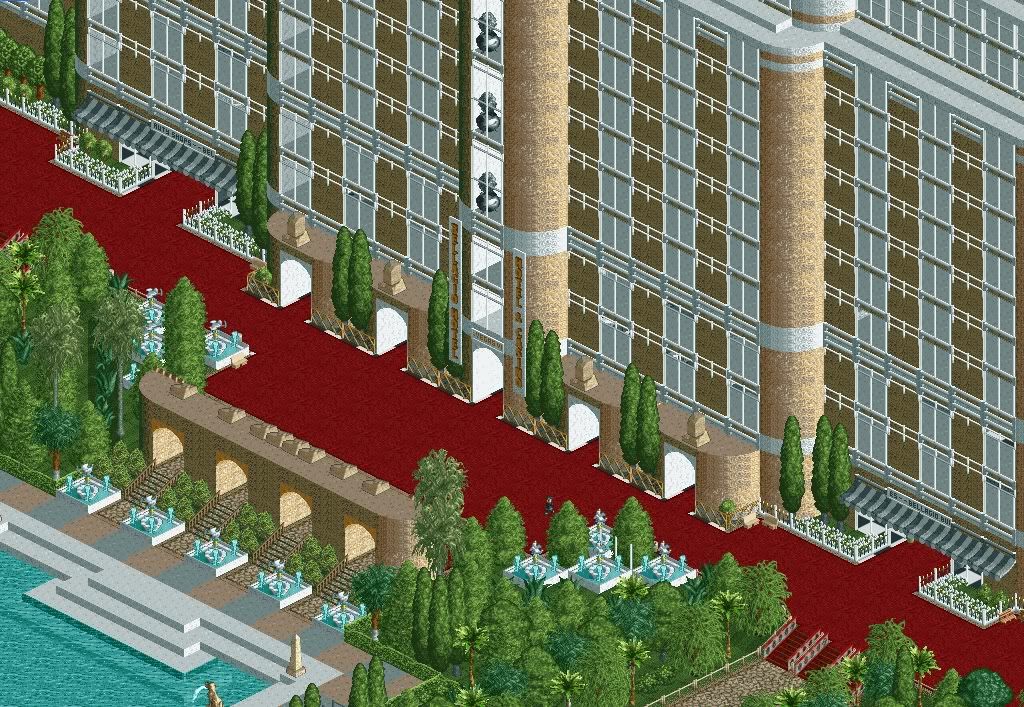
Poolside Entrance
Click
image to enlarge
In this screen you can see a few very nice features. First is the
arches entrance to the pool area with the fountains surrounding
it. Before I mention the next feature, something that would be nice
to know is that (as far as I can count) there are only 3 custom
scenery pieces. Even with this restriction on her, Emergo managed
to create realistic, detailed balconies and walls. The Bellagio
resort has balconies, but very small ones (as
seen here), and Emergo has done a nice job of creating the small
depth using the layering technique to make the railings seem further
out than the glass in each room. Each floor also has its own floor
lobby in the center of the hotel, and on the main floor there are
shops on either side of the entrance with well-used awnings and
floral arrangments.
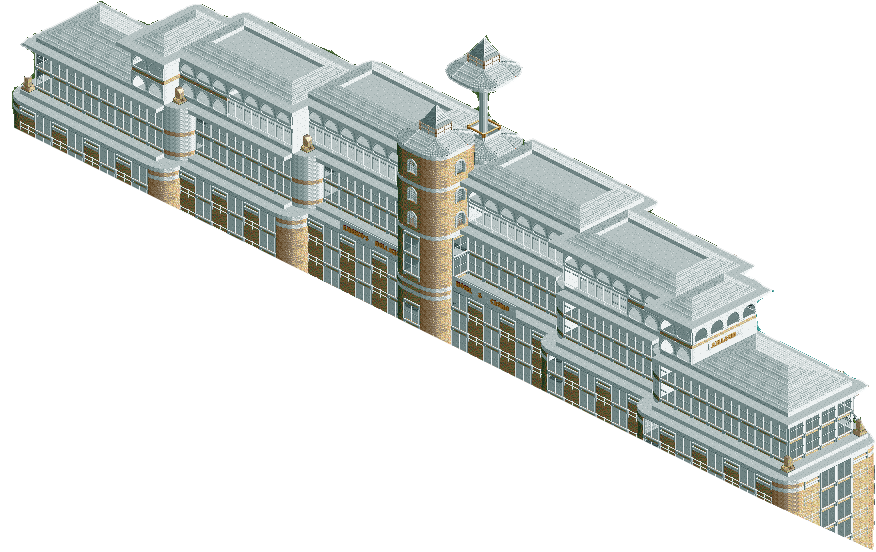
Roof (from front)
Click
image to enlarge
I show the roof of this resort to demonstrate a point. A lot of
hotel roofs are only one level. In this hotel, Emergo uses 4 different
levels, mirrored around the center in order to make it look more
appealing. She also included the conference rooms/observation deck
at the very top of the hotel. To top it off, an observation tower
ride was put in to make it more realistic for RCT peeps
Turistica, by Emergo (Back
to top)
Download unavailable at this time
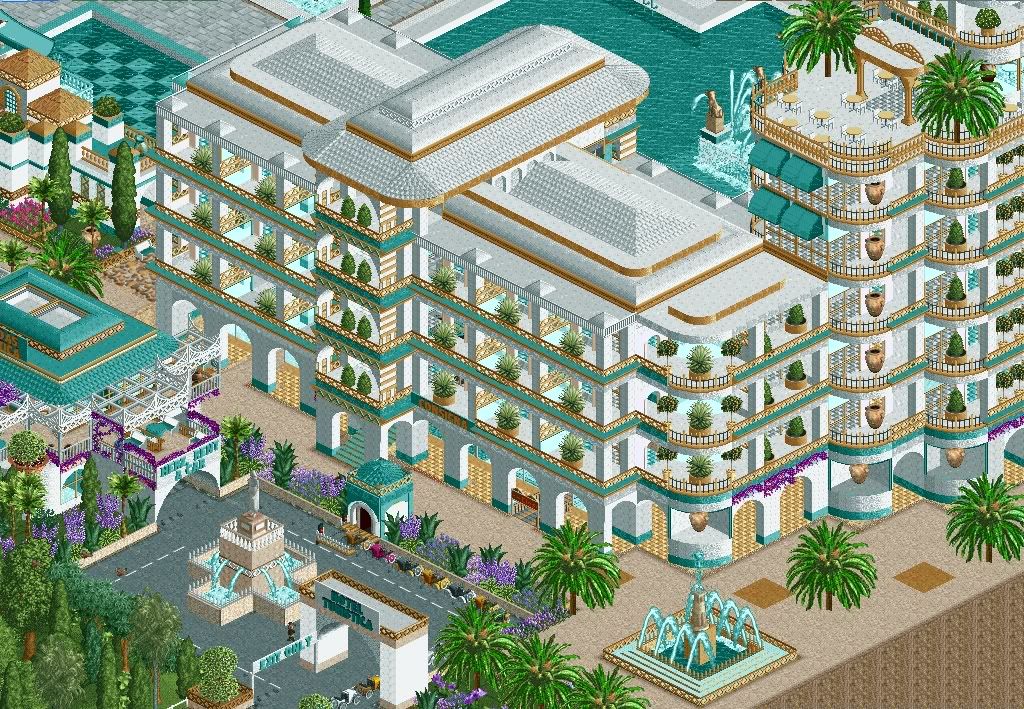
Entrance to the Hotel
Click
image to enlarge
Here you'll see the entrance to Turistica Hotel. One cool thing
that Emergo did with this hotel to add realism was she added rides
to make it more functional. The example in this screen is the cars
driving up the driveway to a drop off area. This is just a little
touch that can be added by a simple hack to add a lot of appeal
to the area. On top of that you can see two well made custom fountains
and a stylish entrance staircase to the hotel.

The main tower and a wing
Click
image to enlarge
In this image is one of the wings and the main tower of the hotel.
On the bottom floor you can see the balconies supported by simple,
but great looking arches. She used the teal bases and draped lilacs
to break up the otherwise all-white supports and make them more
appealing. You can also see in this screen that there is a variation
on the type of rooms in the hotel. On the side of the wing you can
see evenly sized normal rooms, with well-decorated balconies and
interesting dividers. As you move further left on the screen the
rooms start to get bigger with bigger balconies. On the main tower
there is an outdoor café on the roof making good use of the
columns and Victorian arches on the entrance. Above the café
are larger suites, with very big balconies that have a panoramic
view of the area.

The Pool Area
Click
image to enlarge
In the back of the hotel is the pool. Continuing her attention to
detail, there is another custom made fountain inside the pool for
swimmers to play around, deck chairs, ladders to get out of the
pool, and she even included the swimmers themselves. Also on the
building there are tall glass windows overlooking the pool (and
if you look inside, she's even decorated indoors).

Overview
Click
image to enlarge
That car ride as a driveway wasn't the only ride she included to
add realism and movement to her hotel. In the back you can see she
has used Amazing Earl's swimming pool ride as an attraction, and
a waterslide going into the pool. There are also people relaxing
in the oversized hot tub. You can also see in this screen her multi-leveled
roof to break up the blockiness (also used in her Bellagio hotel).
In this hotel, Emergo's attention to detail has made a good hotel
layout into a great hotel design.
A message to all viewers:
More hotels will hopefully be added soon. If you would like
to have yours reviewed and put on this page, make a post in the
hotel tutorial located here.
(Note: not all hotels will make it on this page. Only the
great ones will be put on this page as an example for others to
follow. Don't worry, I'll judge it fairly and have other input.
I'll try my best to review all of yours that you post in the topic
and help you improve it.)
A very special thanks to:
Xophe
X250
marinersfan59
RCTNorthWest
rwadams
Emergo
all scenery creators who's objects were used
all owners of images used for reference
All images were used with express written consent by their creators.
Page made for the RCT2.com
Tutorial team located at the RCT2.com
forums.
|





































